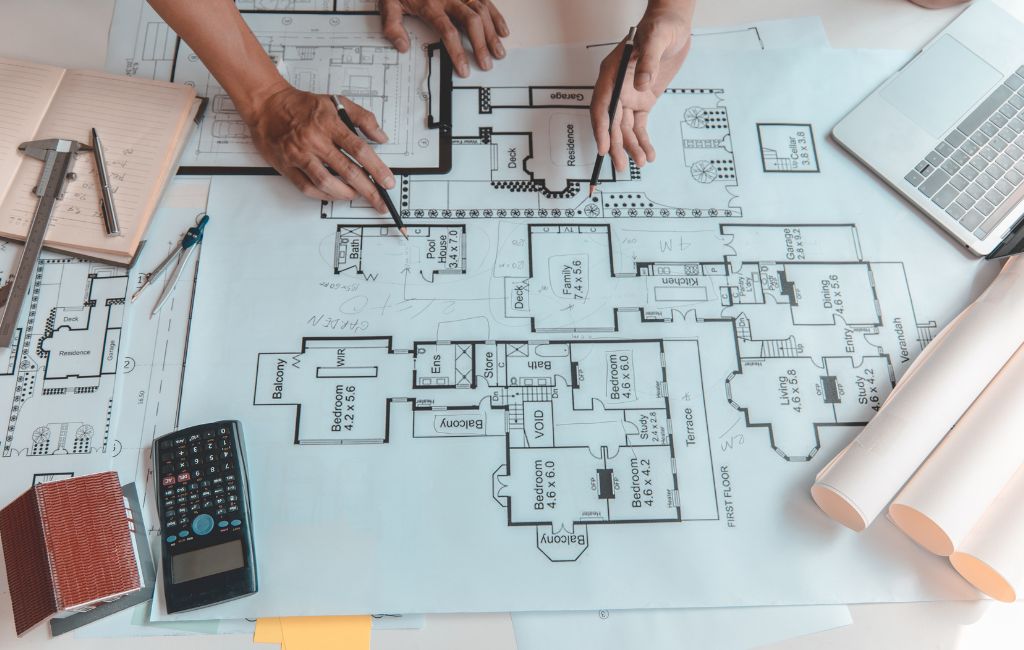-
Table of Contents
- Architectural Innovation: Designing the Future of Spaces
- Smart Buildings: Integrating Technology
- Sustainable Architecture: Building for the Future
- Adaptive Reuse: Breathing New Life into Old Structures
- Biophilic Design: Connecting with Nature
- Parametric Design: Pushing the Boundaries of Creativity
- Modular Construction: Efficiency and Flexibility
- Conclusion
Architect Innovation: Designing the Future of Spaces
Architecture has always been a reflection of society’s values, technological advancements, and cultural shifts. As we move further into the 21st century, the field of architecture is undergoing a transformation driven by new technologies, environmental concerns, and changing human needs. This article explores the cutting-edge innovations shaping the future of architectural design.
Smart Buildings: Integrating Technology
Smart buildings are at the forefront of architectural innovation. These structures utilize advanced technologies to enhance the efficiency, comfort, and sustainability of living and working spaces. Key features of smart buildings include:
- Automated lighting and climate control systems
- Energy-efficient materials and construction methods
- Integrated security systems
- IoT (Internet of Things) connectivity for seamless device integration
One notable example is The Edge in Amsterdam, often cited as the world’s smartest building. It uses a combination of solar panels, rainwater harvesting, and a sophisticated energy management system to achieve a net-zero energy status. The building’s design also promotes employee well-being through features like natural lighting and flexible workspaces.
Sustainable Architecture: Building for the Future
Sustainability is a driving force in modern architecture. Architects are increasingly focused on creating buildings that minimize environmental impact and promote long-term ecological balance. Key strategies include:
- Using renewable energy sources such as solar and wind power
- Incorporating green roofs and walls to improve air quality and reduce heat islands
- Utilizing recycled and locally sourced materials
- Designing for energy efficiency with passive solar design and high-performance insulation
The Bullitt Center in Seattle is a prime example of sustainable architecture. Dubbed the “greenest commercial building in the world,” it features solar panels, composting toilets, and a rainwater-to-potable-water system. The building’s design aims to achieve a lifespan of 250 years, emphasizing durability and long-term sustainability.
Adaptive Reuse: Breathing New Life into Old Structures
Adaptive reuse involves repurposing existing buildings for new functions, preserving historical and cultural heritage while meeting contemporary needs. This approach offers several benefits:
- Reducing construction waste and resource consumption
- Preserving architectural history and character
- Revitalizing urban areas and promoting community engagement
The Tate Modern in London is a successful case of adaptive reuse. Originally a power station, the building was transformed into a world-renowned art museum. The conversion preserved the industrial aesthetic while creating a dynamic space for contemporary art exhibitions.
Biophilic Design: Connecting with Nature
Biophilic design emphasizes the integration of natural elements into built environments, enhancing human well-being and productivity. Key principles include:
- Incorporating natural light and ventilation
- Using natural materials like wood and stone
- Creating indoor green spaces and gardens
- Designing with views of nature and water features
Amazon’s Spheres in Seattle exemplify biophilic design. These glass domes house over 40,000 plants from around the world, providing employees with a unique workspace that fosters creativity and reduces stress. The Spheres demonstrate how integrating nature into architecture can create healthier and more inspiring environments.
Parametric Design: Pushing the Boundaries of Creativity
Parametric design leverages computational algorithms to create complex and innovative architectural forms. This approach allows architects to explore new possibilities in shape, structure, and function. Key aspects include:
- Using software to generate and manipulate design parameters
- Creating highly customized and efficient structures
- Exploring organic and fluid forms that challenge traditional design norms
The Heydar Aliyev Center in Baku, designed by Zaha Hadid Architects, is a striking example of parametric design. Its flowing, curvilinear form defies conventional architectural geometry, creating a visually stunning and functional public space. The building’s design showcases the potential of parametric tools to push the boundaries of architectural creativity.
Modular Construction: Efficiency and Flexibility
Modular construction involves assembling buildings from pre-fabricated modules, offering several advantages:
- Reducing construction time and costs
- Improving quality control through factory production
- Enhancing flexibility and scalability
- Minimizing on-site disruption and waste
The B2 Tower in Brooklyn, part of the Pacific Park development, is a notable example of modular construction. As one of the tallest modular buildings in the world, it demonstrates the potential for this approach to deliver high-quality, efficient, and sustainable urban housing solutions.
Conclusion
Architectural innovation is reshaping the way we design and interact with our built environments. From smart buildings and sustainable practices to adaptive reuse and biophilic design, these advancements are creating spaces that are more efficient, sustainable, and conducive to human well-being. As technology continues to evolve, the future of architecture promises to be even more dynamic and transformative, pushing the boundaries of what is possible in the design of our living and working spaces.
